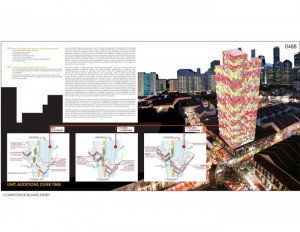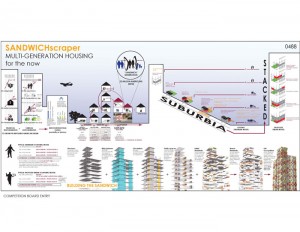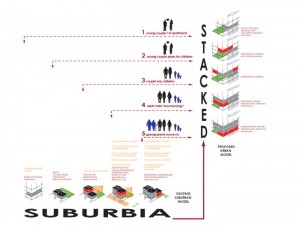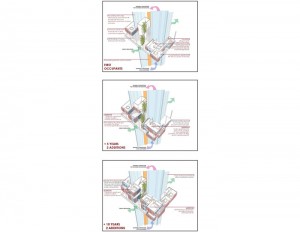SANDWICHscraper
multi-generational housing
An estimated 22 million Americans live as the “Sandwich Generation,” responsible for their elderly parents as well as their infant children. A common suburban fix for accomodating boomeranging family members is to invest in costly home additions complete with new kitchens, bathrooms, and separate entryways. This proposal recalibrates the American Dream for the 21st Century. It reflects upon current trends and provides an urban and vertical multi - generational housing alternative for families struggling with the growing impossibility of home ownership.
SANDWICHscraper is part infrastructural scaffold and part infill housing. The scaffold and public spaces act together as a pre-existing “site” for future additions against occupied apartments. With wet walls and building systems already in place, an addition simply requires the introduction of prefab exterior walls and interior FF&E. The exterior envelope and the internal density of the tower changes over time, visually marking the skyscraper’s evolution towards full capacity.
In collaboration with Jonathan Lee
_______________________________________________



