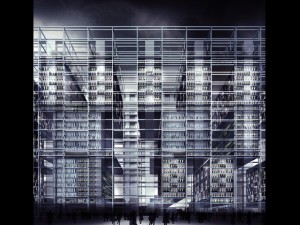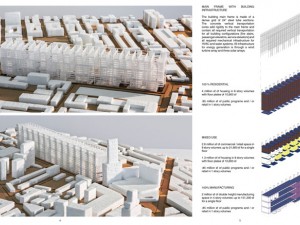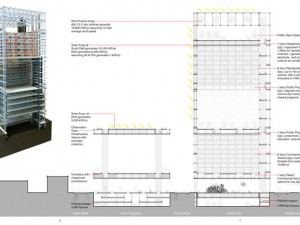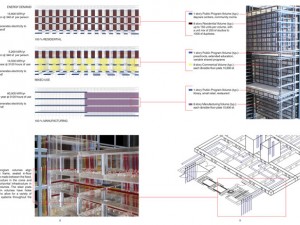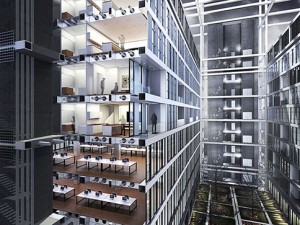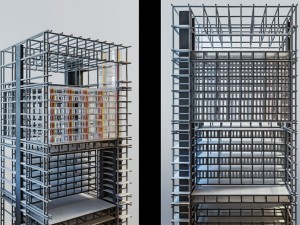FLEXIBLE CITY
Brooklyn, NY
This alternative proposal for Atlantic Yards embraces the developer’s outsized program as a challenge to offer a new model for urban development at this scale - one that is programmatically, infrastructurally, and contextually responsive to the forces that define its long-standing value. Value is defined by both its relevance in the community as well as its resulting profitability.
Flexibility is achieved through a complete separation of inhabitable volume and infrastructure. Through this separation, each element can operate at full potential and easy internal and external reconfigurations are possible. As a result, a variety of programmatic scenarios and contextual relationships can be optimized, while also offering new typologies and scales of open space.
The infrastructure main frame generates more than twice the energy necessary for any programmatic reconfiguration using arrays of wind turbines and photovoltaic cells. Neutral, inhabitable volumes 60’ x 180’ move freely across the site and plug into the infrastructural wrapper at core locations. The potential misalignments between the volumes effectively doubles the square footage for outdoor public space.
In collaboration with Matthias Altwicker Architect
2015 “Flexible City: Architecture as Infrastructure” Paper Presentation, ACSA Fall Conference: Between the Autonomous and Contingent Object | Syracuse, NY: upcoming October 2015
2014 Five Proposals for the Future of Atlantic Yards, September 2014: pages 4 – 13. Print exhibition catalog featuring Flexible City project.
2014 June | Exhibition at Warehouse 623 Gallery, Brooklyn, NY
2014 September | Exhibition at Weston Hall Gallery, NJIT, Newark, NJ
_______________________________________________
